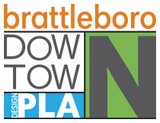Downtown Plan
To view the Downtown Plan, click here or the image below.
Background
Among the buildings in downtown Brattleboro is a network of public spaces – streets, parking lots, alleys, sidewalks, paths, riverfronts, parks, plazas. More than 30% of downtown Brattleboro is public space.
All kinds of people, at different times throughout the day, pass through those public spaces for many reasons. But good public spaces are characterized by the presence of people remaining when they have no pressing reason to stay.
This plan explores improvements to existing public spaces and the creation of new public spaces downtown to attract and retain businesses and residents. Its is a plan for making downtown Brattleboro's public spaces the kind of places that people want them to be, rather than just places people move through.
Brattleboro’s downtown was not built around a planned network of public spaces. Some parks were developed as a result of redevelopment, finding small spaces here and there as the opportunity presented itself, while other parks found their size and accessibility cut off as a result of transportation projects. Buildings were built along significant natural features – the Connecticut River and the Whetstone Brook leaving little room for trails and parks.
This describes and illustrates Brattleboro's vision for future placemaking and public space improvements downtown to:
- Improve routes, access and circulation for pedestrians and bicyclists;
- Enhance long-term economic stability for downtown businesses;
- Increase resiliency by incorporating green stormwater practices and landscaping into streets and public spaces; and
- Encourage creative placemaking that uses arts and cultural activities to enliven and revitalize public spaces.

- Downtown Plan (StoryMap version)
- People for Places Design Charrette Wrap Up Meeting Video
- People for Places Design Charrette Opening Night Video
- Better Block Challenge Video
Visit the project website to learn more about the project.


